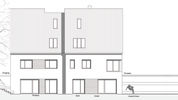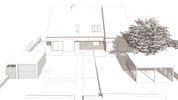
Haus Bamberg
Doppelhaus für drei Familien
Residential
Bamberg
Germany
2014
550m²
Die Planung für ein Doppelhaus auf einem Hanggrundstück bei Bamberg zielte auf eine wirtschaftliche Nutzung des Gebäudes unter besonderen Rahmvorgaben für den Erwerb des Grundstücks und die Bebauung der Neubausiedlung. Eine geschickte Ausnutzung des bayrischen Schmalseitenprivilegs eröffnete die Möglichkeit, den begrenzten Baugrund besonders auszunutzen. Die Gliederung des Bauvolumen sicherte dabei ein gefälliges Einfügen in die Nachbarschaft. Drei Wohneinheiten sind so eingepasst, dass eine jede individuellen Zugang zum Freiraum genießt und die Hauptwohnung an die wandelnden Raumbedürfnisse einer Lebenszeit leicht angepasst werden kann.
The planning for a duplex house on a sloped lot nearby Bamberg developed a cost-effective solution, within the tight regulatory framework for the purchase and construction on the land. A effective application of the Bavarian “short-side-priviledge” offered a possibility to fully exploit the surface of the constructible land. The partitioned massing made sure the that the building fits into the built context. The three units of the house are arranged in a way that each has individual access to a garden space. The main apartments can furthermore be easily adjusted to changing spacial needs throughout the course of a life time.



















