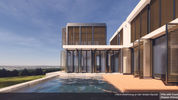
Villa Jiang Nan
Courtyard house south of the Yangtze River
Residential
Zhejiang
China
2014
240m²
Das layout der Villa Nanjiang folgt dem traditionellen Südchinesichem Stil der Jiangxi Provinz. Dem Hauptraum ist ein Hof mit Impluvium vorgelagert, um das sich die Wirtschafts- und Schlafräume gruppieren. Die moderne Interpretation öffnet eine Seite zur Front aber behält die zeremonielle Axialität und Symmetrie der alten Anordnung bei. Die typischen weißen Wände zeigen ein traditionalles graphisches Fries. Dem zentralen Raum ist ein geschwungenes Dach aus grauen Tonziegeln aufgesetzt, dessen Firstenden wie im südlichen Teil des Landes häufig auskragen.
The Layout of Villa Nanjiang is inspired by the traditional south Chinese Stile of the Jiangxi Province. A small courtyards with impluvium locates in front of the main room. Around that courtyard the service- and bedrooms are arranged. The front differs from the traditional closed court as it opens towards the road but the ensemble keeps the ceremonial alignment and the symmetry of the old order. A black and white frieze displays on the central cornice. The middle wing is covered by a curved roof from gray clay tiles. The roof ridge extends at both sides as typical for several southern Chinese areas.













