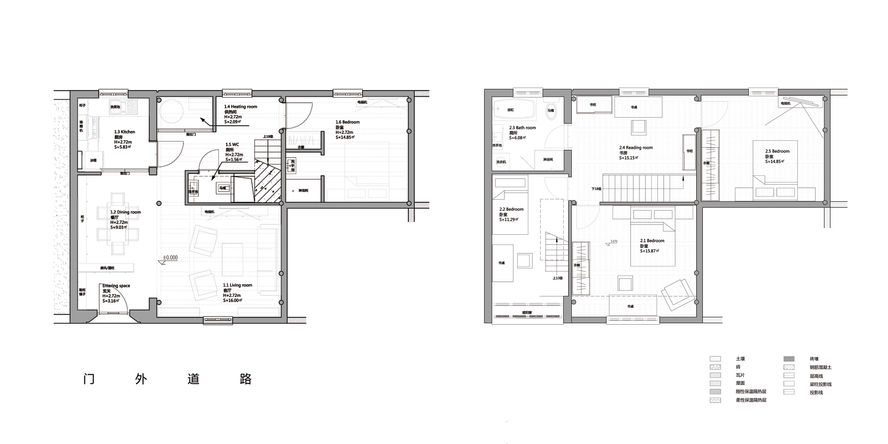
Haus Dai
Refurbishment and Modernization in local Hui Style
Residential
Majian (Zhejiang)
China
2015
220m²
Familie Dai
Der Plan für das Wohnhaus im Dorfkern von Majian verbindet ein altes Holzhaus mit einem neuen steinernen Anbau, wobei die Aufenthaltsräume in dem alten Gebäudeteil angeortnet wurden wärend alle Installationen und die Haustechnik im neu errichteten Teil untergebracht sind. Das Zimmerwerk des Bestands ist nagellos gefügt und bleibt in den Innenräumen sichtbar. Der Neue Gebäudeteil zeigt nach Außen Referenzen zum Baustil der Hui-Gegend entspricht aber im Inneren allen Anforderungen an den modernen Wohnungsbau.
The planning for a residence in the Chinese village Majian integrates an old wood frame house with a modern masonry annex. The common rooms are arranged in the old part, where as all installation and the technical equipment are located in the newly erected building. The traditional carpentry, joint without any nails, is brought forward on decorative display. The annex' exterior features references to the local Hui-Style. The interior offers all commodities of modern living.











